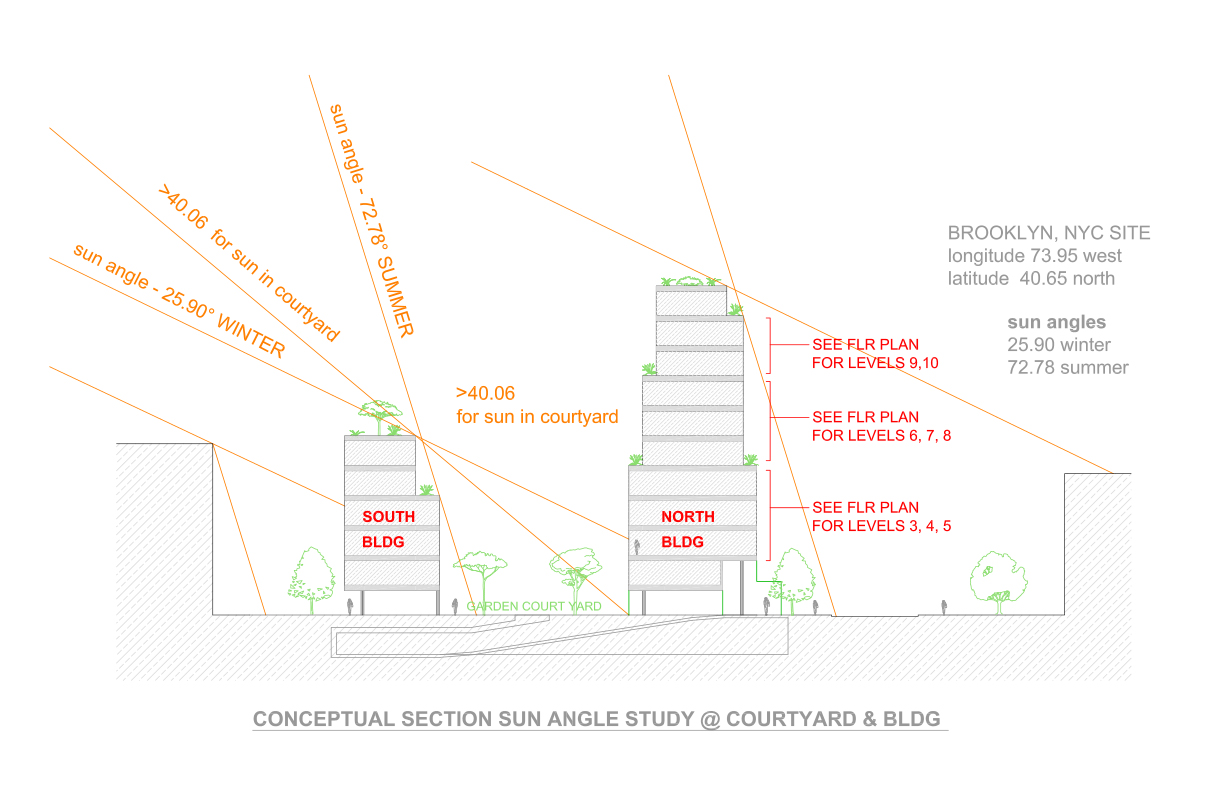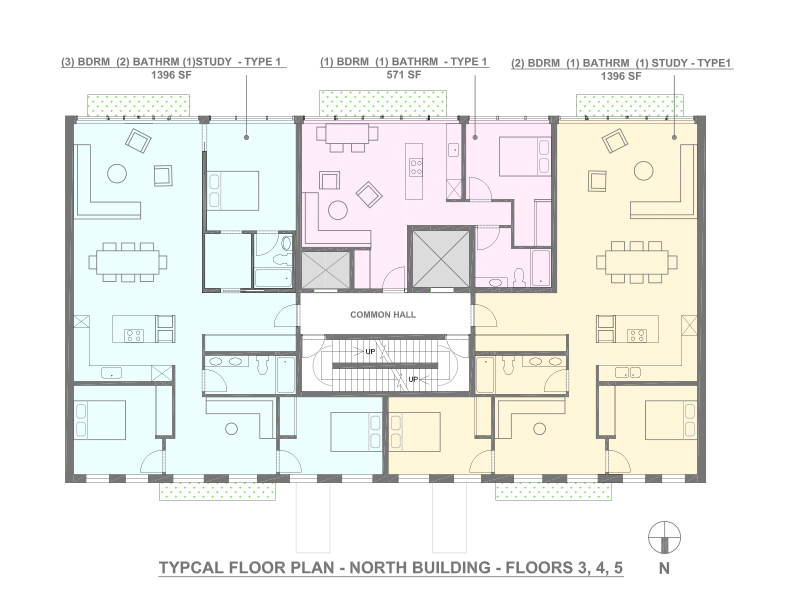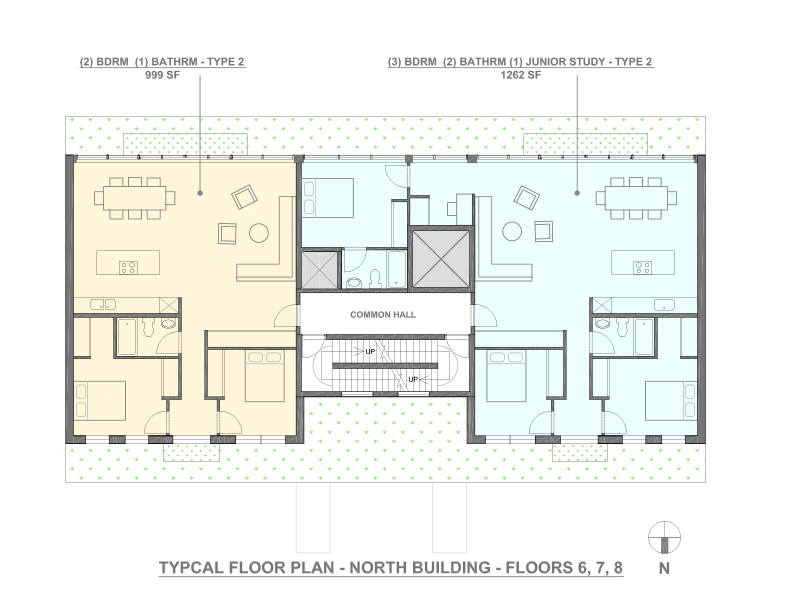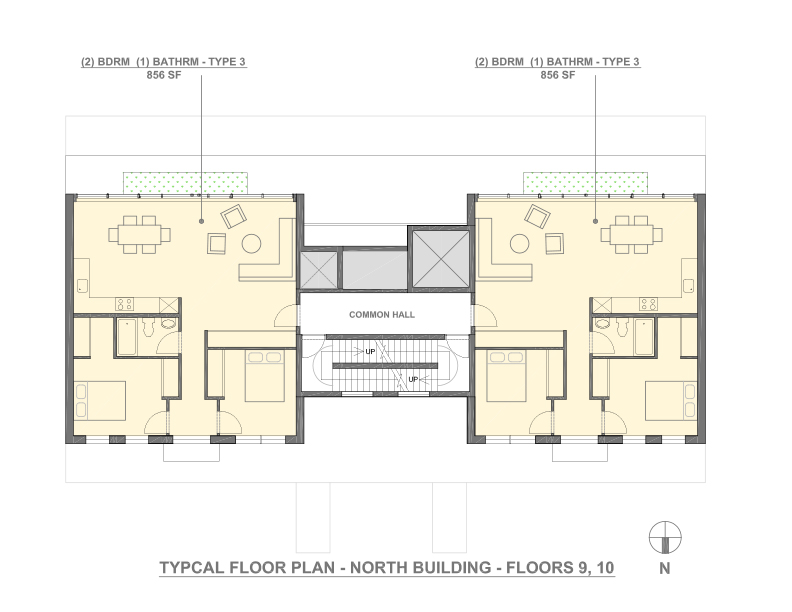Inspiration
For this project, our inspiration came from the courtyard garden in Brooklyn Prospect Park, where natural elements define an open space.
Concept
Commissioned study for a 55,000 SF multi-family Passive House Development. Two separate buildings on an 82’ x 200’ city through-lot create a breakdown in scale and a semi-private interior garden courtyard with maximum connection to urban nature. 36 residential apartment units from 1 to 3 bedrooms with underground parking, will have the healthy, comfortable indoor environment and energy efficiency that Passive House provides. This multifamily community model is translatable and scalable in many contexts.
North Building - View from Street
North Building - View from Courtyard









