1
2
3
4
5
6
7
8
9
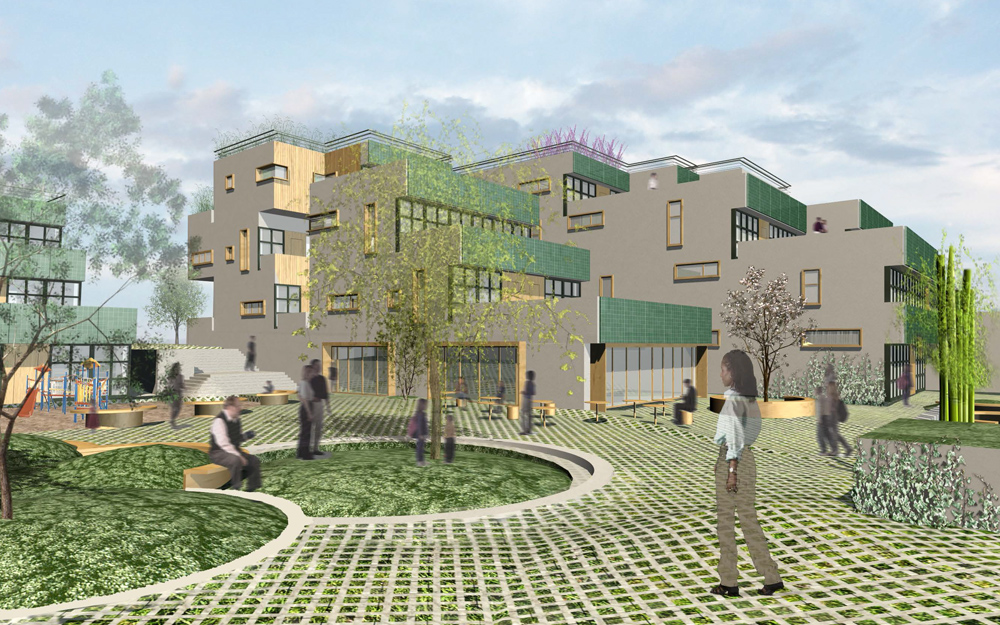
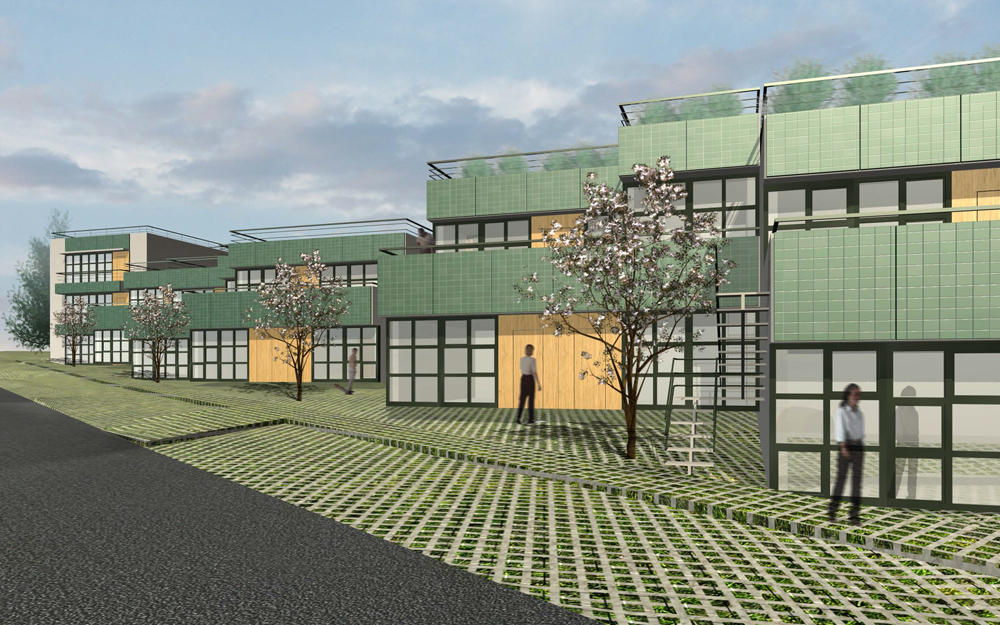
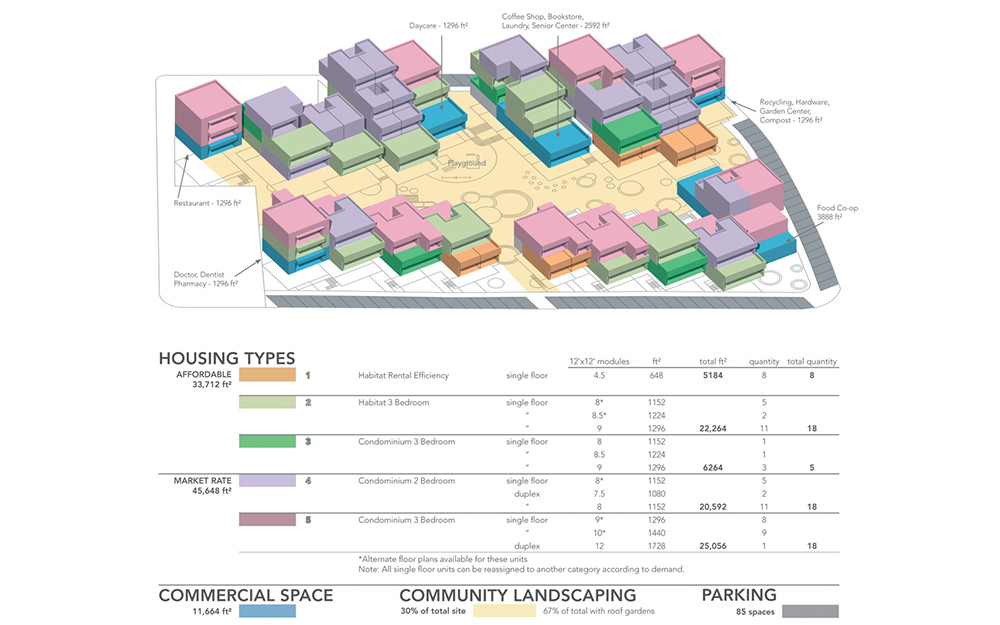
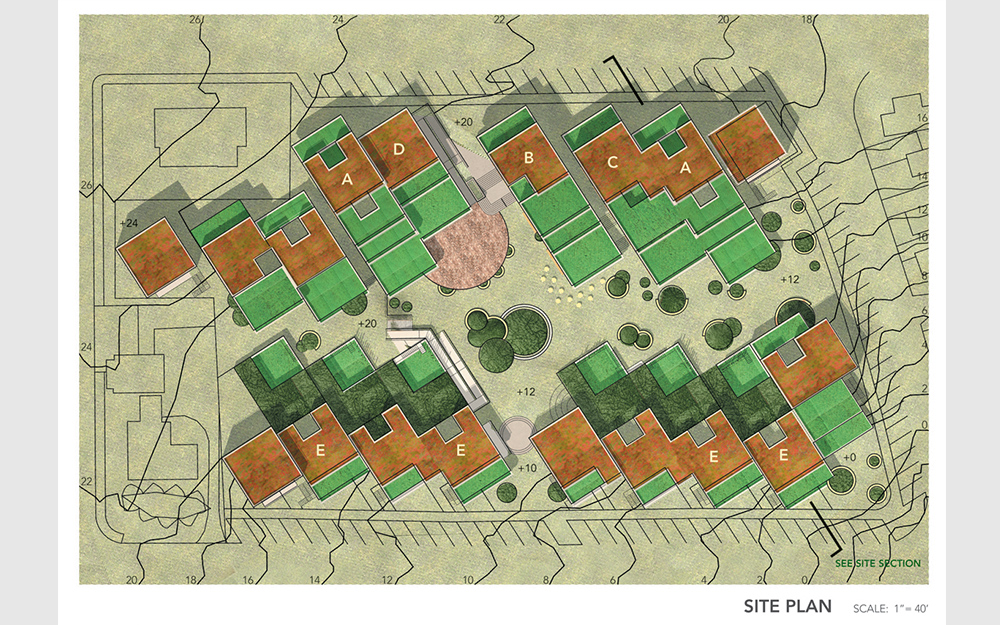
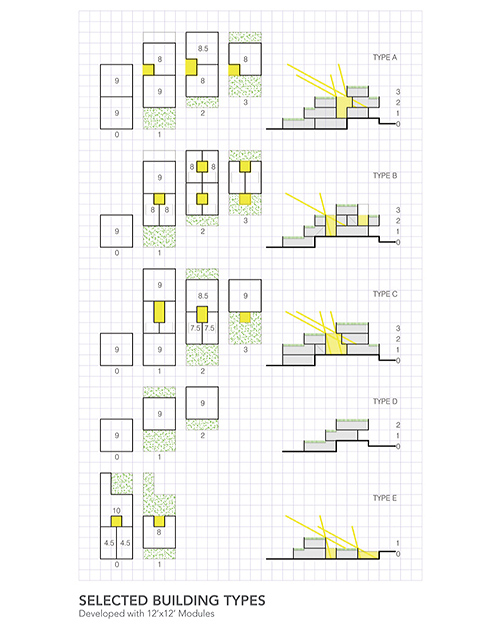
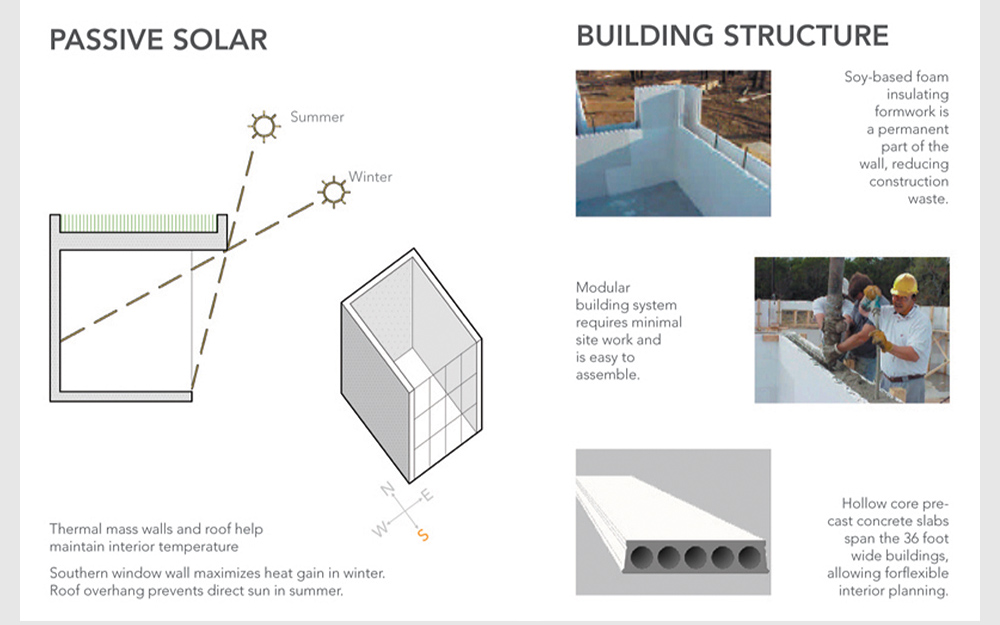
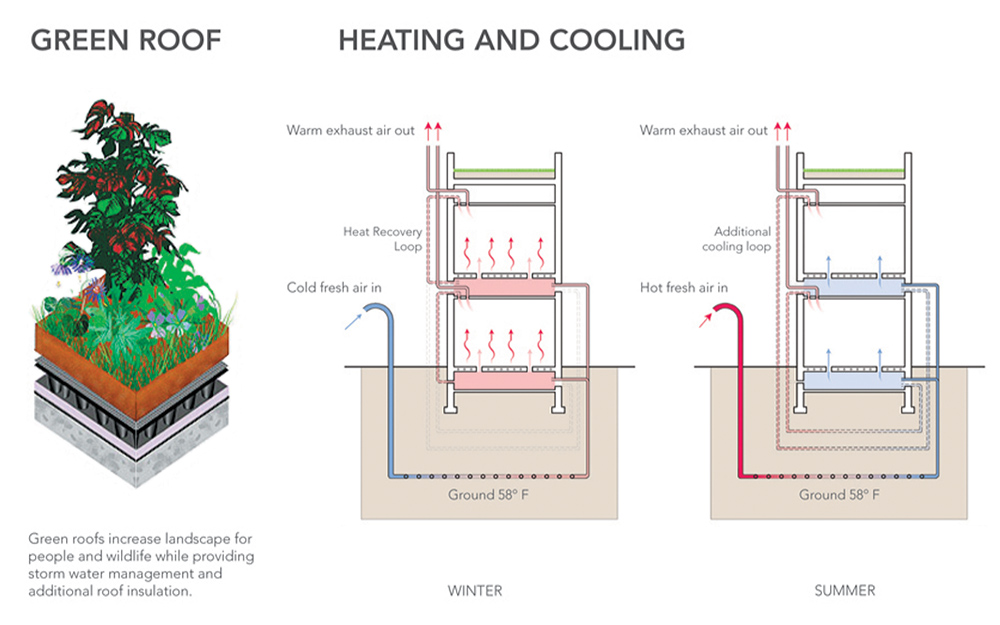
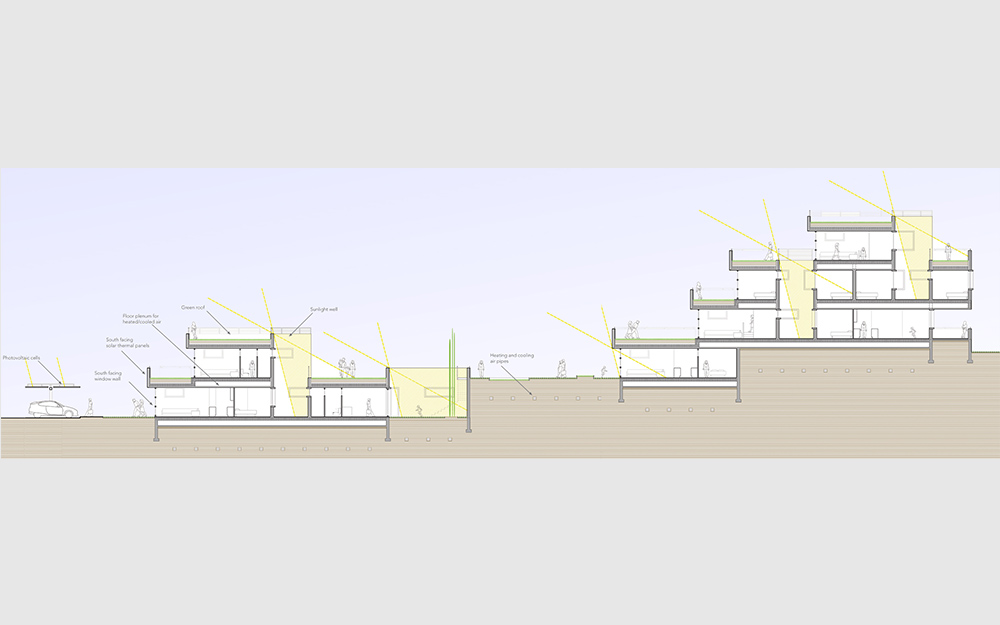
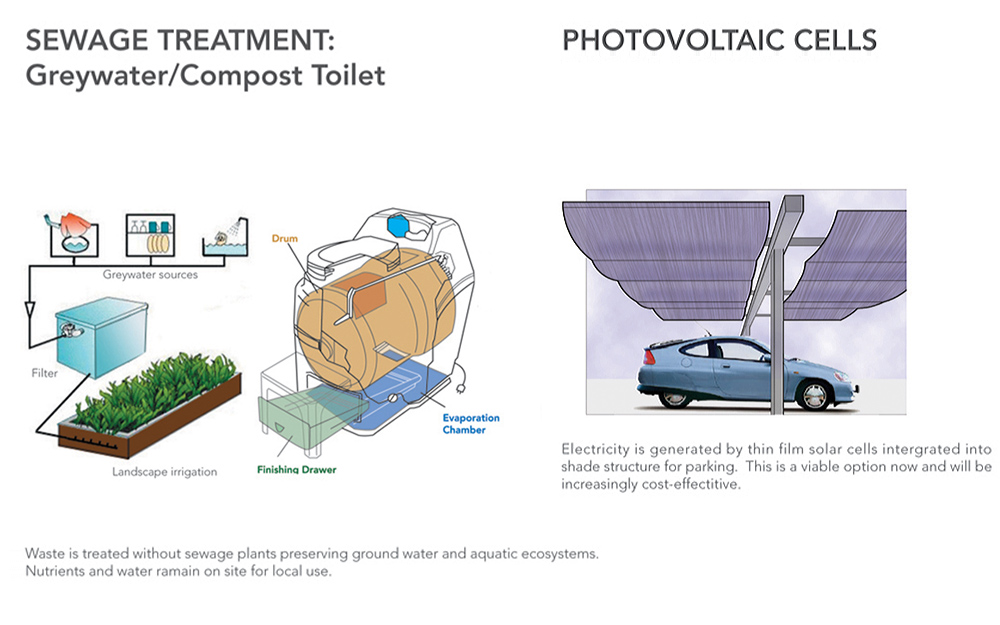
Proposal for new integrated energy independent of 150,000 SF community development. Ground tempered heating and cooling, modular construction, green roofs, solar PV and thermal. Integration of commercial and community spaces with mixed income residential. Fully self sustaining energy usage complex with the ability to produce surplus for other community use.
Design team: In Cho, Karena D’Silva, Michael Dox & Timothy Shields